Room 36 | Japan from 1850 gallery
Explore the major technical and creative developments in arts and crafts of Japan after 1850 and visit the Ashmolean's tea house.
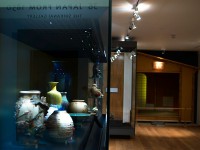
In the tea house, the host sits to the right of the room, facing the guests on the left. There is an electric-powered hearth for the hot water kettle, and an area for the display of a scroll and flowers. The arched doorway at the back is for the host (sado guchi) and the tiny door at the side is for the guests (nijiri guchi).
 Tea house in Japan from 1850 gallery.
Tea house in Japan from 1850 gallery.
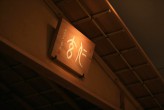 'Ningen': name plaque of the tea house in Japan from 1850 gallery.
'Ningen': name plaque of the tea house in Japan from 1850 gallery.
The Ashmolean's tea house was designed for this space by the Japanese architect Komoda Isao. The tea house was built near Tokyo by the master carpenter, Amakasu Eiichirō, and his company Amakasu Kōmuten, which specializes in traditional Japanese architecture.
 Tea house carpenter Amakasu Eiichirō and architect Komoda Isao consider the plaque design.
Tea house carpenter Amakasu Eiichirō and architect Komoda Isao consider the plaque design.
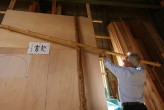 Master carpenter Amakasu Eiichirō during the tea house design stage.
Master carpenter Amakasu Eiichirō during the tea house design stage.
 Tea house window: intricate craftsmanship detail.
Tea house window: intricate craftsmanship detail.
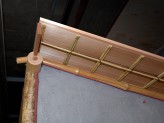 Tea house roof construction detail.
Tea house roof construction detail.
A team of specially trained Japanese craftsmen, led by master carpenter Amakasu Eiichirō, constructed the tea house in Japan, then took it apart, shipped it to England and rebuilt it inside the gallery.
 Tea house carpenter Okino Shōta constructing the framework.
Tea house carpenter Okino Shōta constructing the framework.
 Tea house plasterer Ebara Hisanori.
Tea house plasterer Ebara Hisanori.
 Carpenter Okino Shōta at work on the tea house.
Carpenter Okino Shōta at work on the tea house.
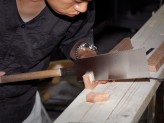 Tea house carpenter Okino Shōta sawing.
Tea house carpenter Okino Shōta sawing.
At this stage plasterwork was added to the timber framework, metal hooks and fittings attached, tatami rush mats placed on the floor and Japanese paper pasted onto the walls.
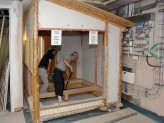 Master carpenter Amakasu Eiichirō and plasterer Ebara Hisanori constructing the tea house.
Master carpenter Amakasu Eiichirō and plasterer Ebara Hisanori constructing the tea house.
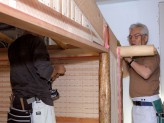 Master carpenter Amakasu Eiichirō and architect Okino Shōta constructing the tea house framework.
Master carpenter Amakasu Eiichirō and architect Okino Shōta constructing the tea house framework.
 Carpenter Okino Shōta constructing the tea house roof.
Carpenter Okino Shōta constructing the tea house roof.
 Paperer Tago Yūji at work on the tea house walls.
Paperer Tago Yūji at work on the tea house walls.
The tea house project was generously supported by Japan Airlines.
Notice
Objects may have since been removed or replaced from a gallery. Click into an individual object record to confirm whether or not an object is currently on display. Our object location data is usually updated on a monthly basis, so contact the Jameel Study Centre if you are planning to visit the museum to see a particular Eastern Art object.
© 2013 University of Oxford - Ashmolean Museum
